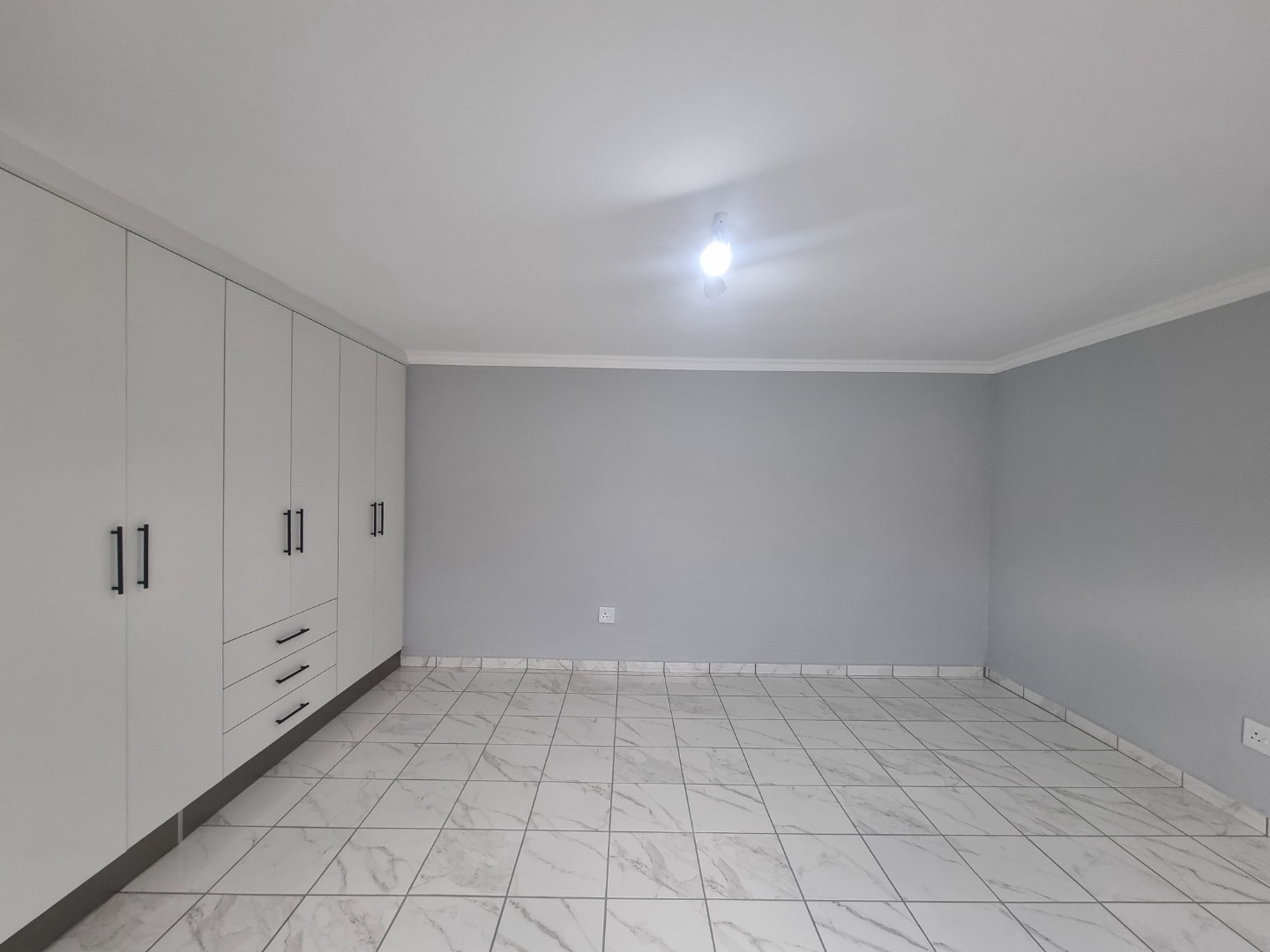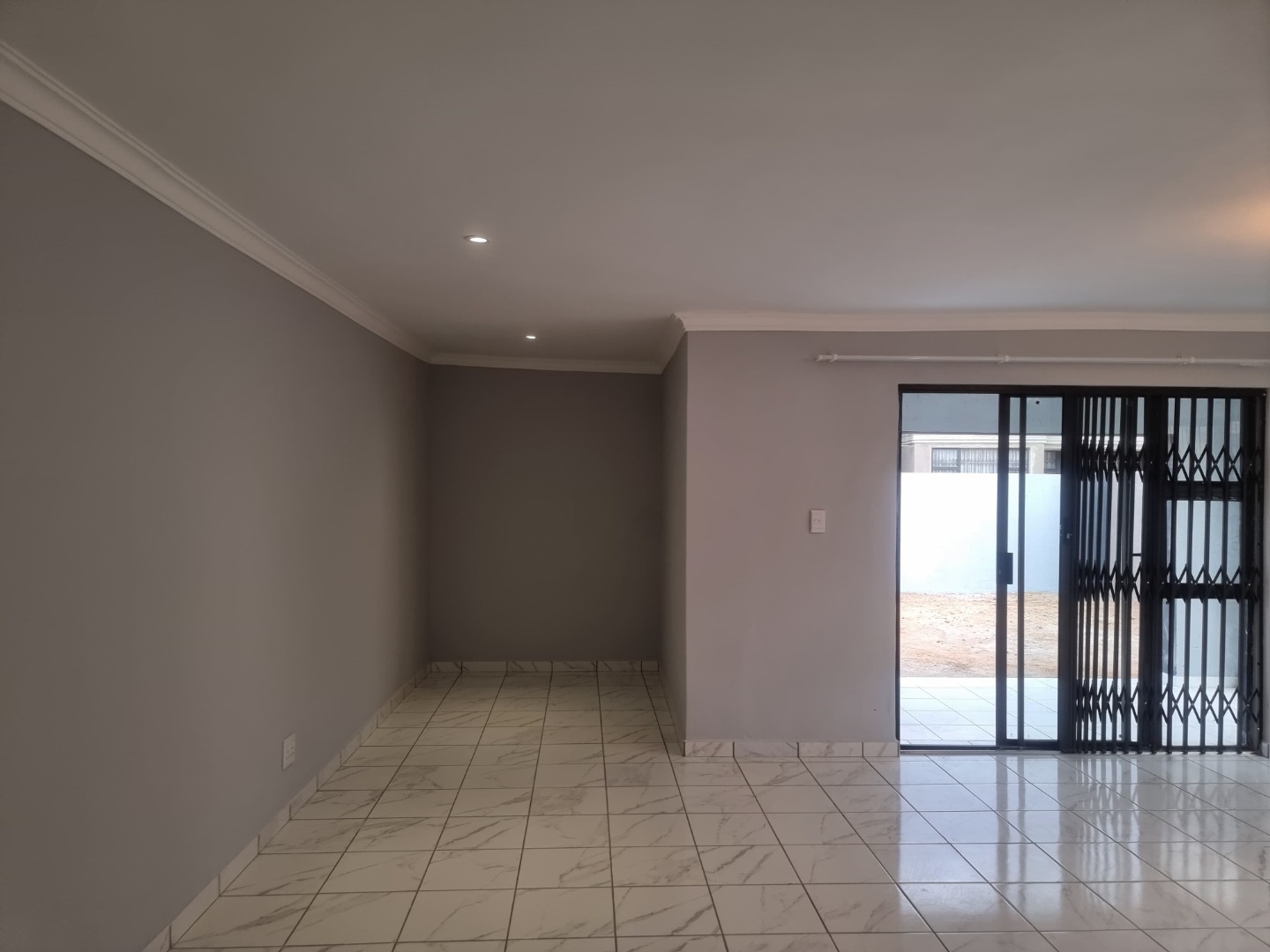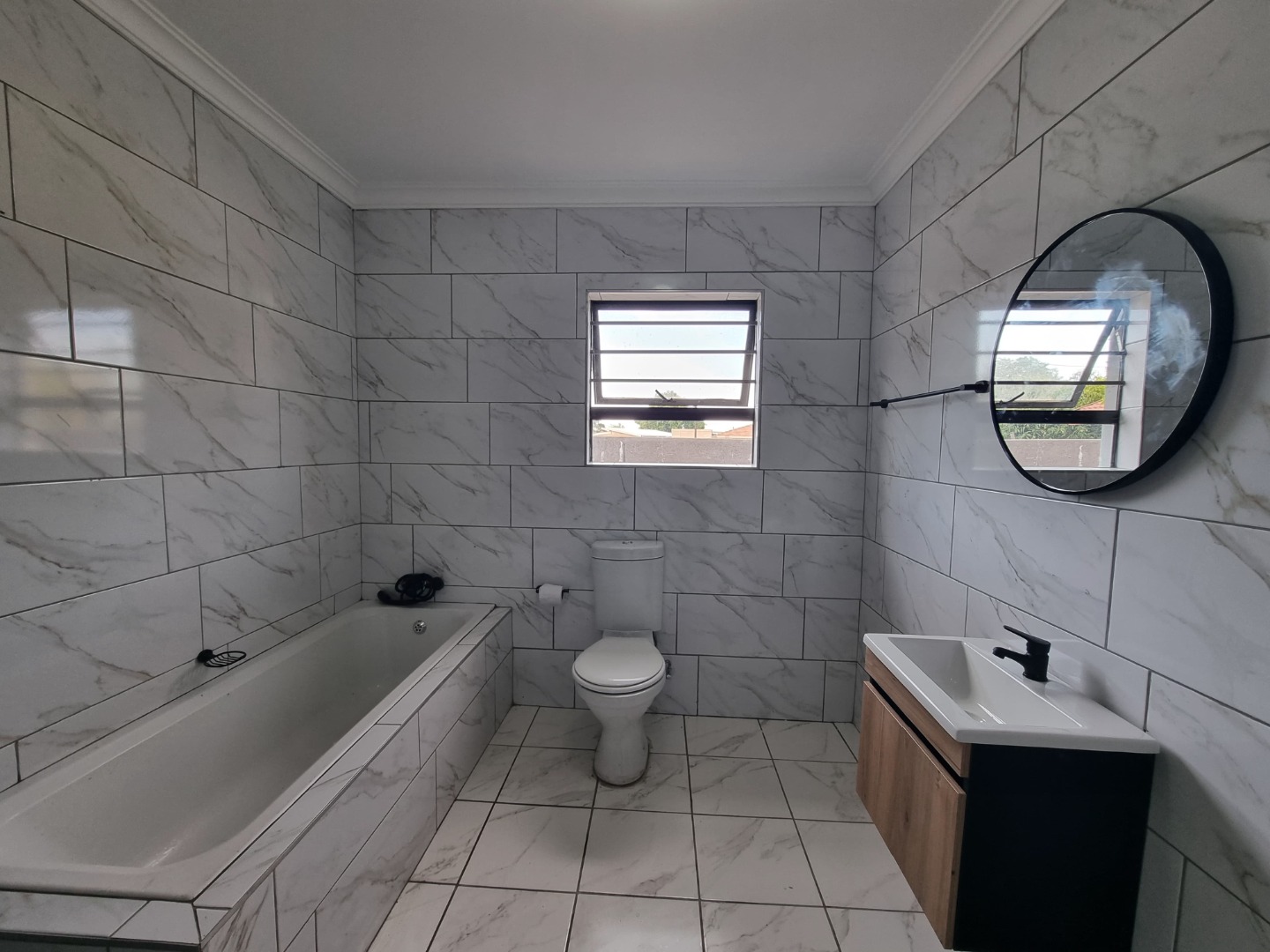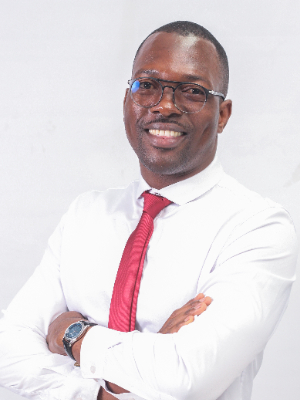- 3
- 2
- 2
- 196 m2
- 374 m2
Monthly Costs
Monthly Bond Repayment ZAR .
Calculated over years at % with no deposit. Change Assumptions
Affordability Calculator | Bond Costs Calculator | Bond Repayment Calculator | Apply for a Bond- Bond Calculator
- Affordability Calculator
- Bond Costs Calculator
- Bond Repayment Calculator
- Apply for a Bond
Bond Calculator
Affordability Calculator
Bond Costs Calculator
Bond Repayment Calculator
Contact Us

Disclaimer: The estimates contained on this webpage are provided for general information purposes and should be used as a guide only. While every effort is made to ensure the accuracy of the calculator, RE/MAX of Southern Africa cannot be held liable for any loss or damage arising directly or indirectly from the use of this calculator, including any incorrect information generated by this calculator, and/or arising pursuant to your reliance on such information.
Mun. Rates & Taxes: ZAR 460.42
Property description
Step inside and be greeted by a warm and inviting living space. Marketed by RE/MAX Bushveld, This stunning property features 3 spacious bedrooms with built-in wardrobes, main bedroom (en-suite) 2 and a half bathrooms recently remodeled with high-quality fixtures. The open-plan design seamlessly connects the living and kitchen areas which flows to the double lock-up garage. The kitchen boasts ample storage, making meal preparation a breeze.
The lounge area is conveniently situated next to the kitchen and the main bedroom. The lounge is a cosy, inviting space, ideal for unwinding after a long day. The open-plan layout creates a spacious and airy atmosphere, perfect for both entertaining and everyday living.
The property is located in a quiet and secure area, close to all amenities such as schools, shops, and medical facilities. Don’t miss out on this amazing opportunity! Call us today to schedule a viewing.
Property Details
- 3 Bedrooms
- 2 Bathrooms
- 2 Garages
- 1 Ensuite
- 1 Lounges
- 1 Dining Area
Property Features
- Access Gate
- Kitchen
- Guest Toilet
- Family TV Room
| Bedrooms | 3 |
| Bathrooms | 2 |
| Garages | 2 |
| Floor Area | 196 m2 |
| Erf Size | 374 m2 |






































