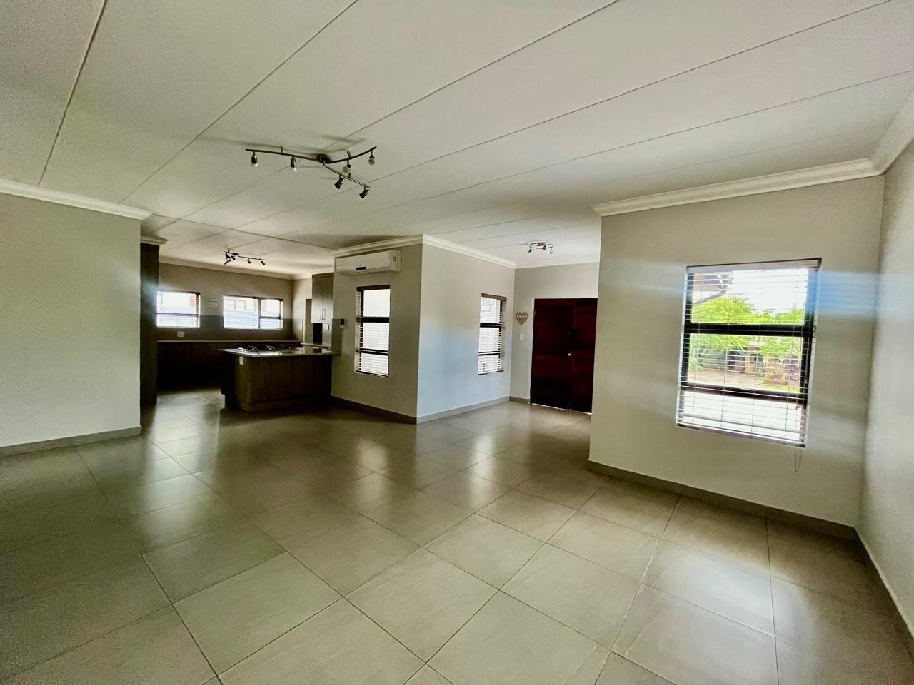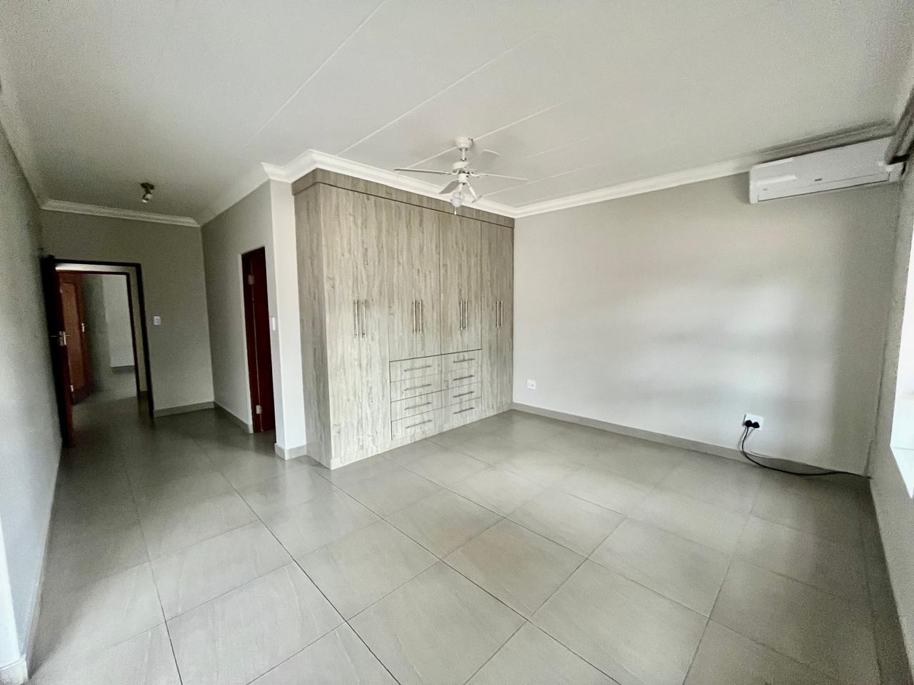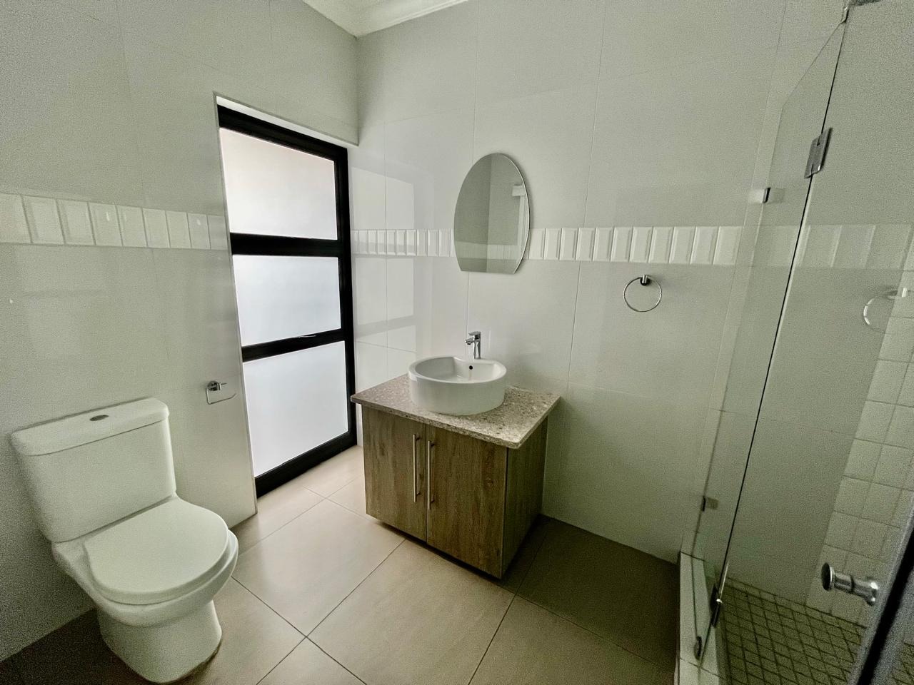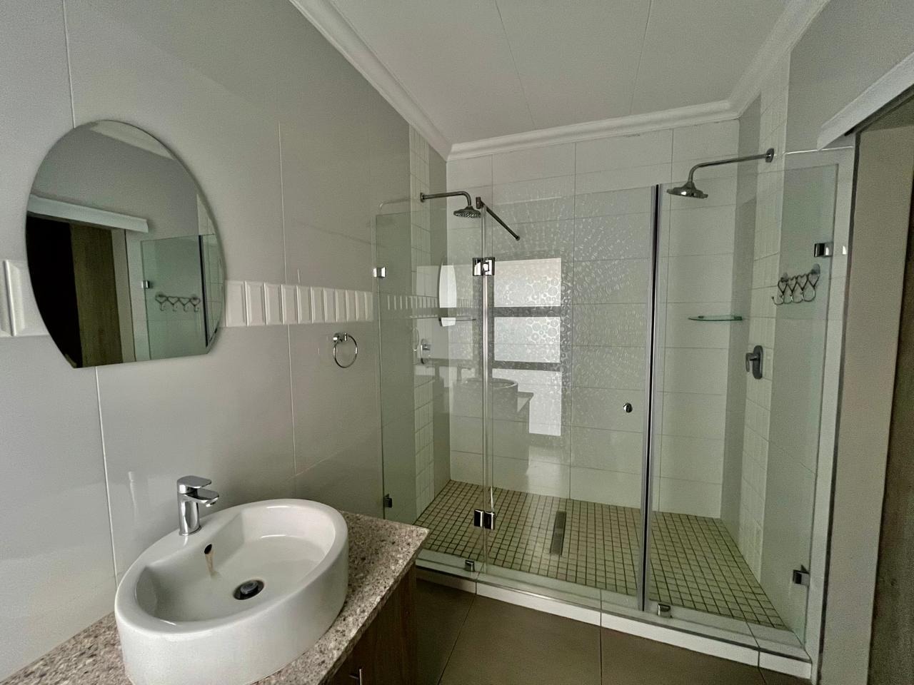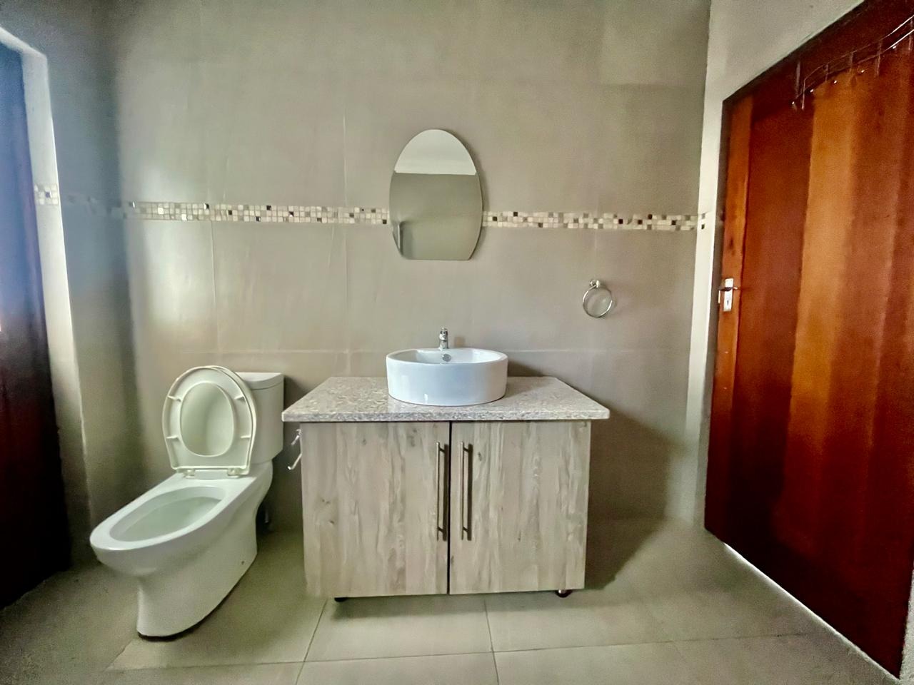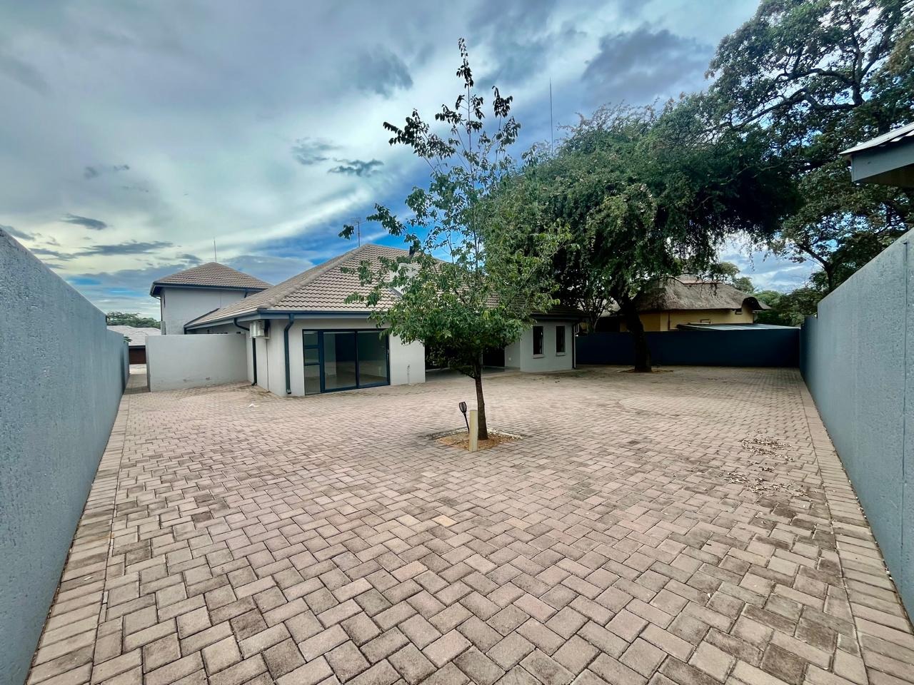- 4
- 4
- 2
- 341 m2
- 1 018 m2
Monthly Costs
Monthly Bond Repayment ZAR .
Calculated over years at % with no deposit. Change Assumptions
Affordability Calculator | Bond Costs Calculator | Bond Repayment Calculator | Apply for a Bond- Bond Calculator
- Affordability Calculator
- Bond Costs Calculator
- Bond Repayment Calculator
- Apply for a Bond
Bond Calculator
Affordability Calculator
Bond Costs Calculator
Bond Repayment Calculator
Contact Us

Disclaimer: The estimates contained on this webpage are provided for general information purposes and should be used as a guide only. While every effort is made to ensure the accuracy of the calculator, RE/MAX of Southern Africa cannot be held liable for any loss or damage arising directly or indirectly from the use of this calculator, including any incorrect information generated by this calculator, and/or arising pursuant to your reliance on such information.
Property description
This stunning home, located in the sought-after Koro Creek Golf Estate, offers modern luxury, space, and convenience. With high-end finishes and thoughtful design, it is perfect for comfortable living and entertaining.
- Main Bedroom
– Air-conditioned with a walk-in closet, remote-control electrical blinds, doors entering to the back yard and an en-suite bathroom featuring a double-headed shower. A private door leads to the outside courtyard and backyard. - Hallway
– Leads from the main bedroom to a linen room and a guest toilet before opening into the lounge. - Lounge
– Features a built-in fireplace, remote-control electrical blinds, a center wall piece, a ceiling fan, and an air conditioner for year-round comfort. - Kitchen
– Equipped with a stove and oven (Gas), a hand wash sink, and ample cupboard space. It connects to: - Scullery
– Includes a double basin and extra cupboard storage, with direct access to the double garage with electric doors.
– A separate door leading outside for added convenience. - Guest Bedrooms
– Located on either side of additional built-in cupboards: - First Guest Bedroom
– Air-conditioned with a ceiling fan, remote-control electrical blinds, and an en-suite bathroom with a shower, toilet, and basin. - Second Guest Bedroom
– Air-conditioned with a ceiling fan, remote-control electrical blinds, and an en-suite bathroom with a bathtub, shower, toilet, and basin. This bathroom also has a door leading to an outdoor shower and the bedroom has another door opening onto the covered patio. - Covered Patio
– Connected to both the lounge and second guest bedroom, featuring a built-in braai, a separate sink, and cupboard space, overlooking a large walled off paved back garden. - Front Entrance
– Double-door entry with a large, paved driveway offering ample parking space. - Bachelor Flat
– Located above an external staircase, this open-plan unit features:
– A wrap-around balcony
– A kitchen with a sink
– An en-suite bathroom with a shower
– A ceiling fan for ventilation - Additional Features – A separate outdoor helper’s toilet.
This exceptional property offers a blend of luxury and practicality in one of the most prestigious estates in the area. Contact me today for more information or to arrange a private viewing.
Property Details
- 4 Bedrooms
- 4 Bathrooms
- 2 Garages
- 4 Ensuite
- 1 Lounges
- 1 Dining Area
- 1 Flatlet
Property Features
- Balcony
- Patio
- Golf Course
- Club House
- Tennis Court
- Laundry
- Storage
- Aircon
- Security Post
- Access Gate
- Scenic View
- Kitchen
- Built In Braai
- Fire Place
- Guest Toilet
- Entrance Hall
- Paving
- Family TV Room
| Bedrooms | 4 |
| Bathrooms | 4 |
| Garages | 2 |
| Floor Area | 341 m2 |
| Erf Size | 1 018 m2 |
Contact the Agent
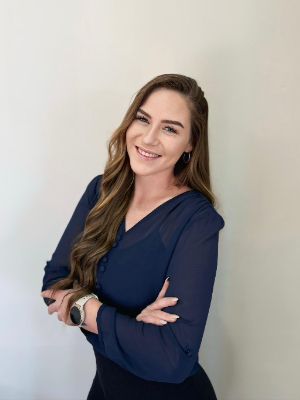
Kirsty Odendaal
Candidate Property Practitioner









