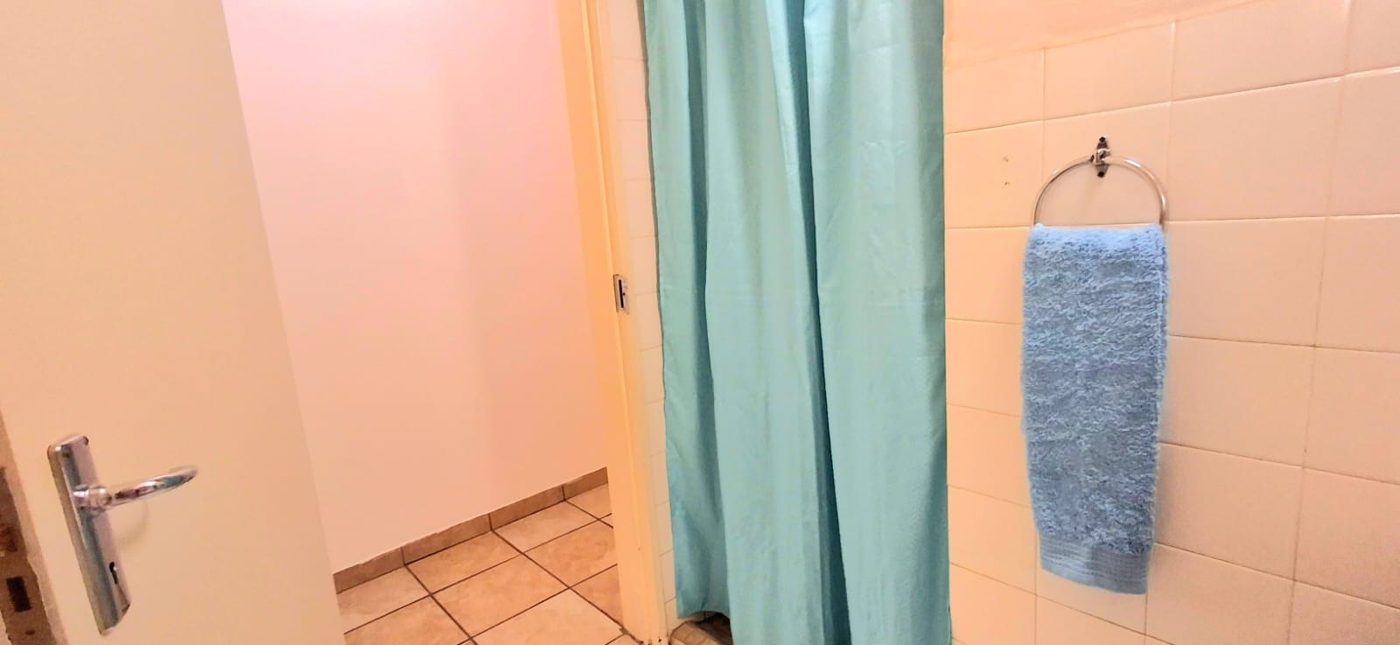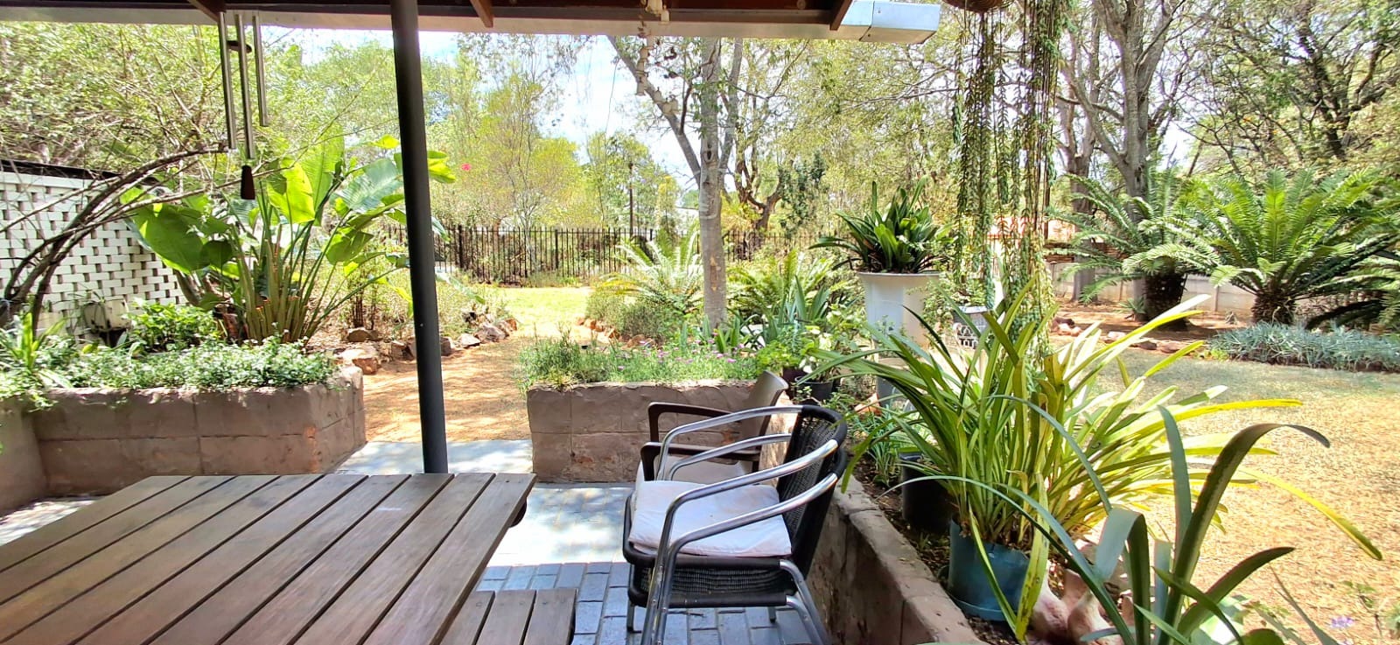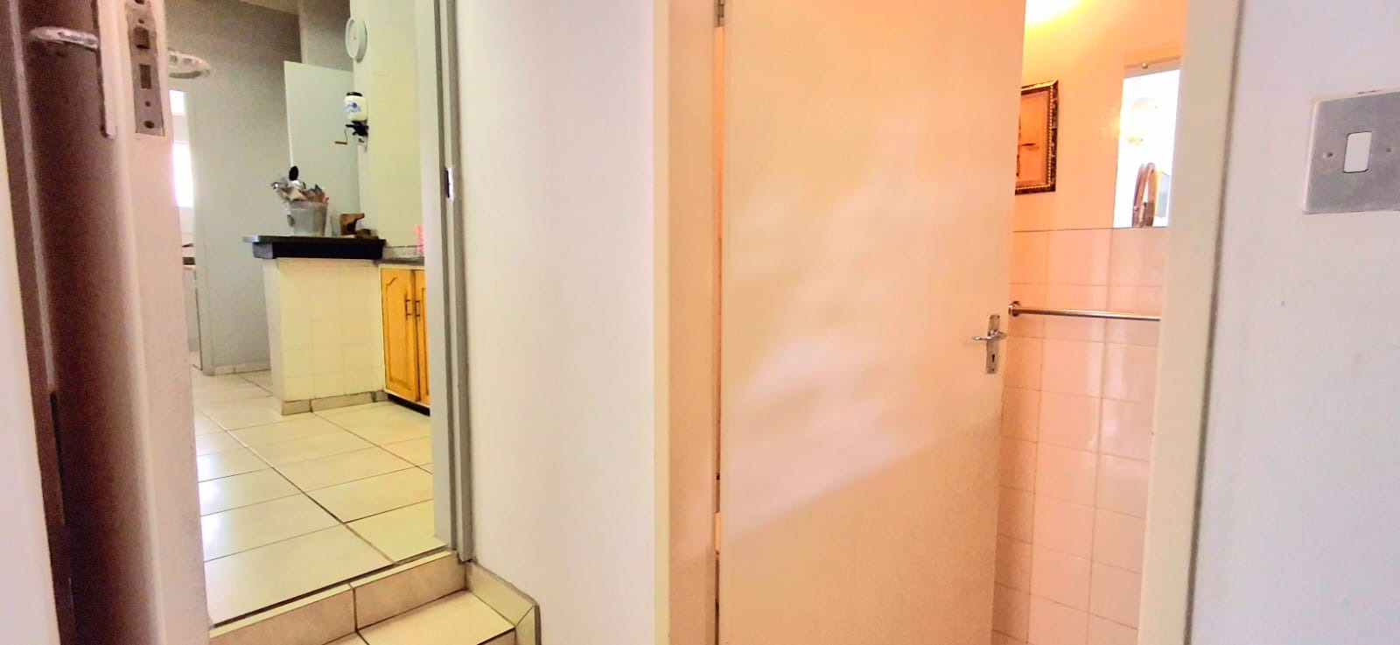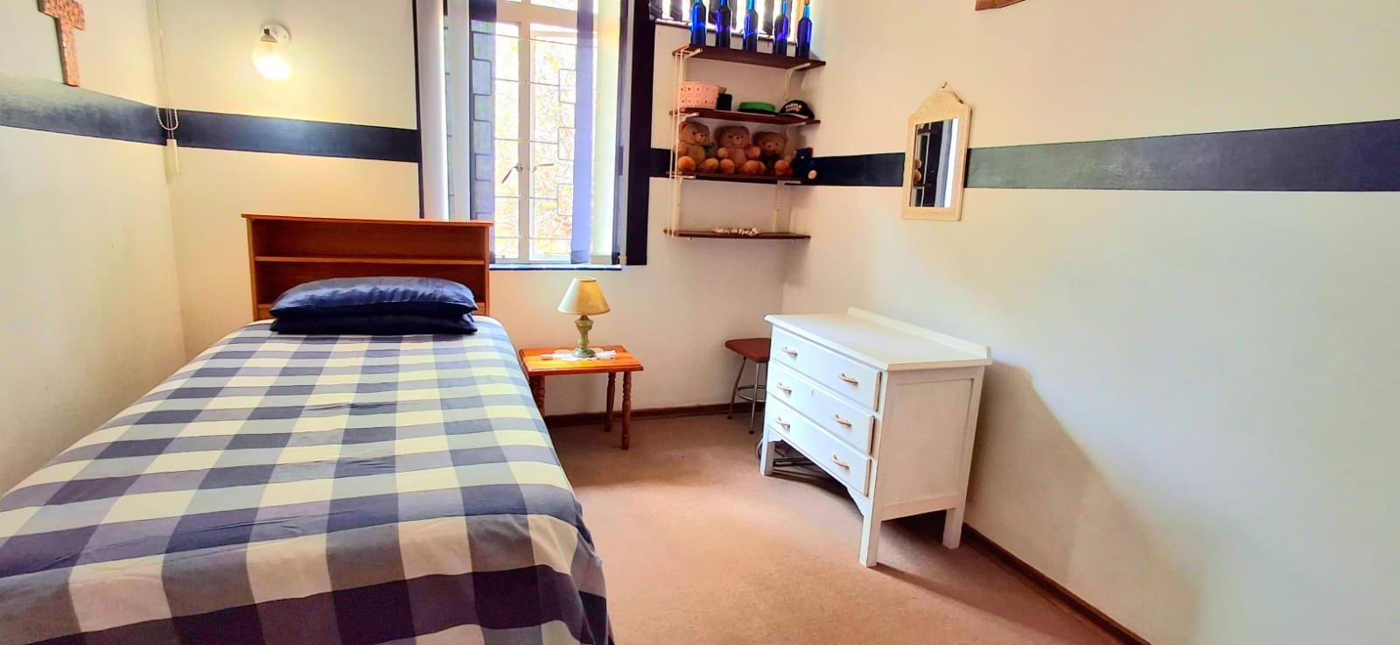- 4
- 5
- 1
Monthly Costs
Monthly Bond Repayment ZAR .
Calculated over years at % with no deposit. Change Assumptions
Affordability Calculator | Bond Costs Calculator | Bond Repayment Calculator | Apply for a Bond- Bond Calculator
- Affordability Calculator
- Bond Costs Calculator
- Bond Repayment Calculator
- Apply for a Bond
Bond Calculator
Affordability Calculator
Bond Costs Calculator
Bond Repayment Calculator
Contact Us

Disclaimer: The estimates contained on this webpage are provided for general information purposes and should be used as a guide only. While every effort is made to ensure the accuracy of the calculator, RE/MAX of Southern Africa cannot be held liable for any loss or damage arising directly or indirectly from the use of this calculator, including any incorrect information generated by this calculator, and/or arising pursuant to your reliance on such information.
Property description
Welcome to this charming and spacious 4-bedroom home, filled with personality and warmth, lovingly cared for by its owners for the past 30 years.
As you approach the entrance, you’re greeted by a welcoming covered patio, a perfect spot to relax with a morning coffee or greet guests. Stepping through the front door, you enter a hallway, which immediately offers a warm introduction to the home’s thoughtful layout. Just off the hallway is a convenient guest toilet, ideal for visitors.
The hallway leads into the large, open-plan living room, a space designed for family comfort in all seasons. A cozy fireplace warms the room in winter, while a ceiling fan keeps it cool in summer. Adjacent to the living area is a small room, ideal for use as a hobby space, home office, or reading nook—a versatile area that adapts to your needs.
Flowing from the living room is the dining area, a central hub for family meals and gatherings. From here, you enter the spacious kitchen, a delightful space for any culinary enthusiast. The kitchen features a gas stove, electric oven, and plenty of storage within the pantry cupboard. A breakfast nook offers space for casual meals, and a separate washing room keeps chores neatly out of sight. For added convenience, you can access the double tandem garage directly from the kitchen, making it easy to bring in groceries. A door from the kitchen also leads to a private courtyard, ideal for setting up a small herb garden or enjoying some quiet outdoor time.
Leading from the dining area is a hallway to the pajama lounge, a cozy retreat for family relaxation or children’s playtime. Each of the four bedrooms in this home is thoughtfully designed for comfort. The first bedroom offers a decent size with built-in closets and soft carpeting, perfect for a child or guest. The second bedroom, the main bedroom, includes a large closet, carpeted flooring, and a private door that opens directly to the garden—a serene escape from the hustle and bustle. The third bedroom, similar in size, features built-in closets and carpeted floors, while the fourth bedroom is larger, complete with its own shower and basin, offering extra privacy for guests or older children. A nearby full bathroom with a shower, bath, and basin serves the family, with a separate toilet adding convenience for everyone.
The dining area also opens up to an expansive indoor braai room. This large, open space with a built-in braai is perfect for year-round entertaining. For summer barbecues, an outdoor braai area awaits just beyond the indoor space, leading out to a vast, landscaped garden. Here, there is ample room for pets to roam freely, and a cozy boma firepit offers a perfect spot for gathering around a fire under the stars.
Adding to the property’s functionality, two exterior rooms come equipped with a shower and toilet, which could be transformed into a flat for extended family or potential rental income. A separate storage room keeps all garden equipment organized and out of sight.
This home is a blend of comfort, functionality, and charm, ready for a new family to create their own memories within its inviting walls and open spaces.
Property Details
- 4 Bedrooms
- 5 Bathrooms
- 1 Garages
- 2 Lounges
- 1 Dining Area
Property Features
| Bedrooms | 4 |
| Bathrooms | 5 |
| Garages | 1 |








































































































































































