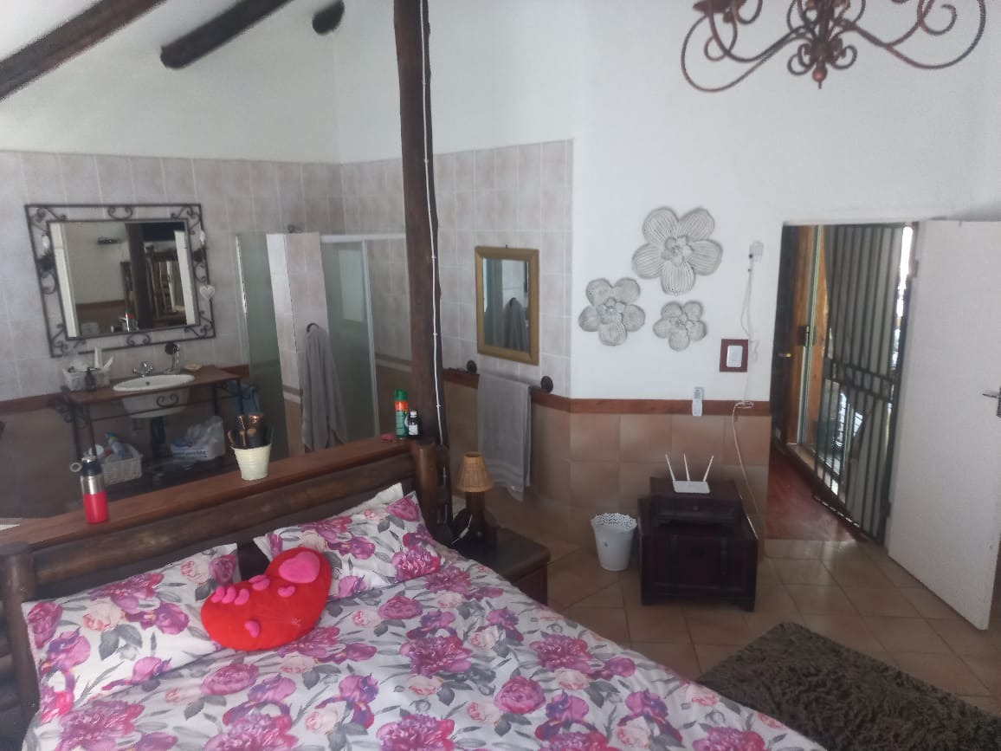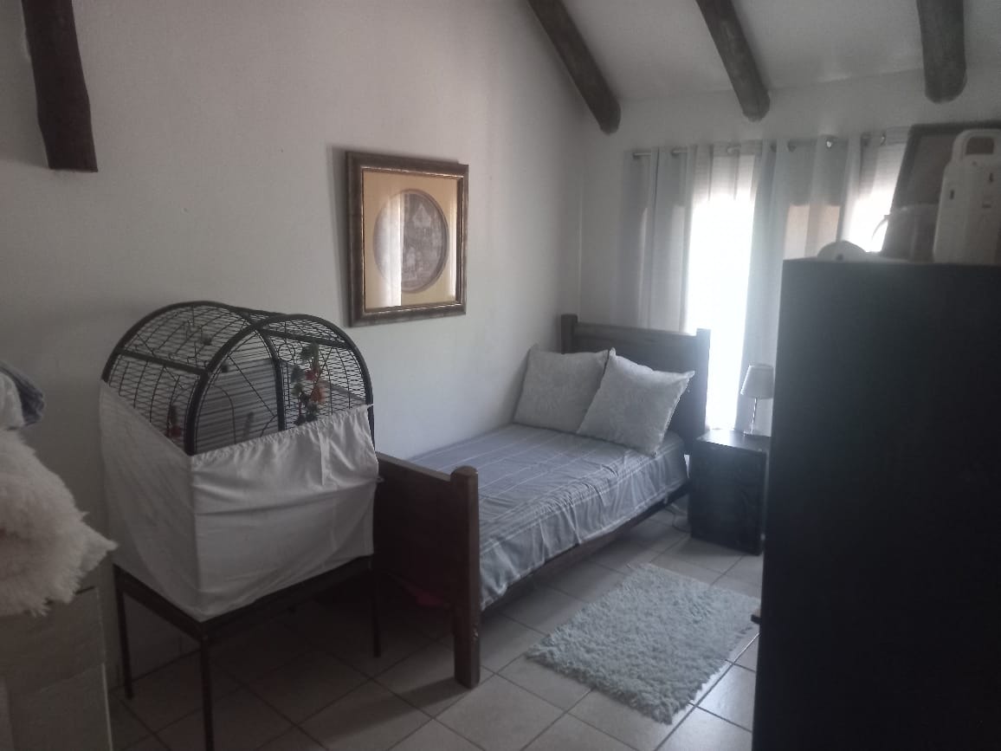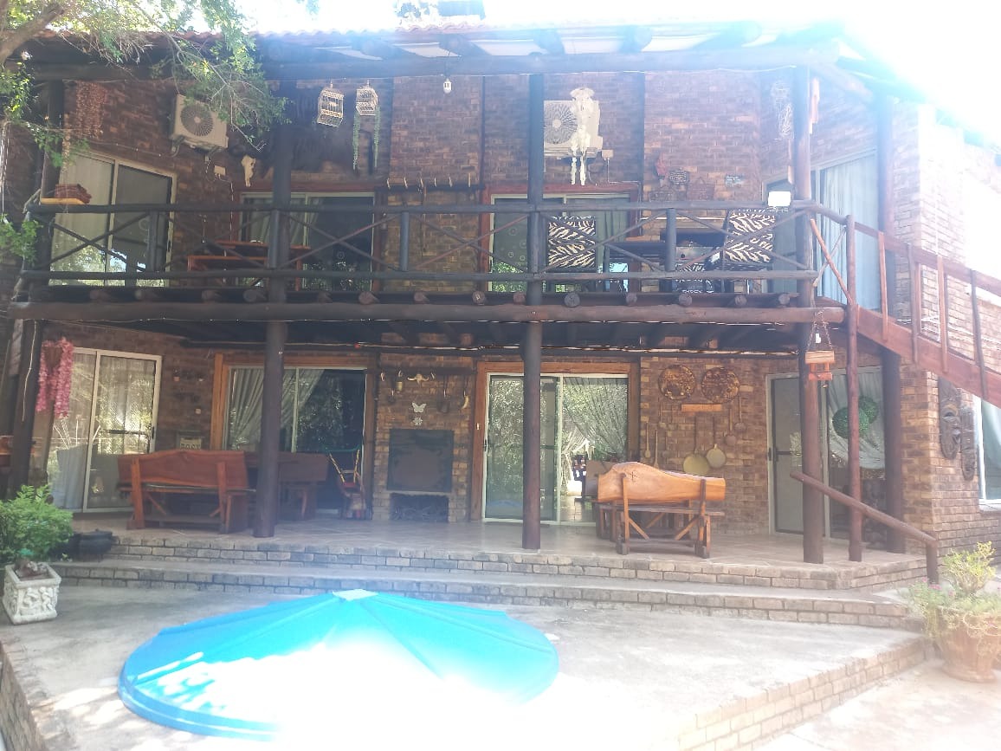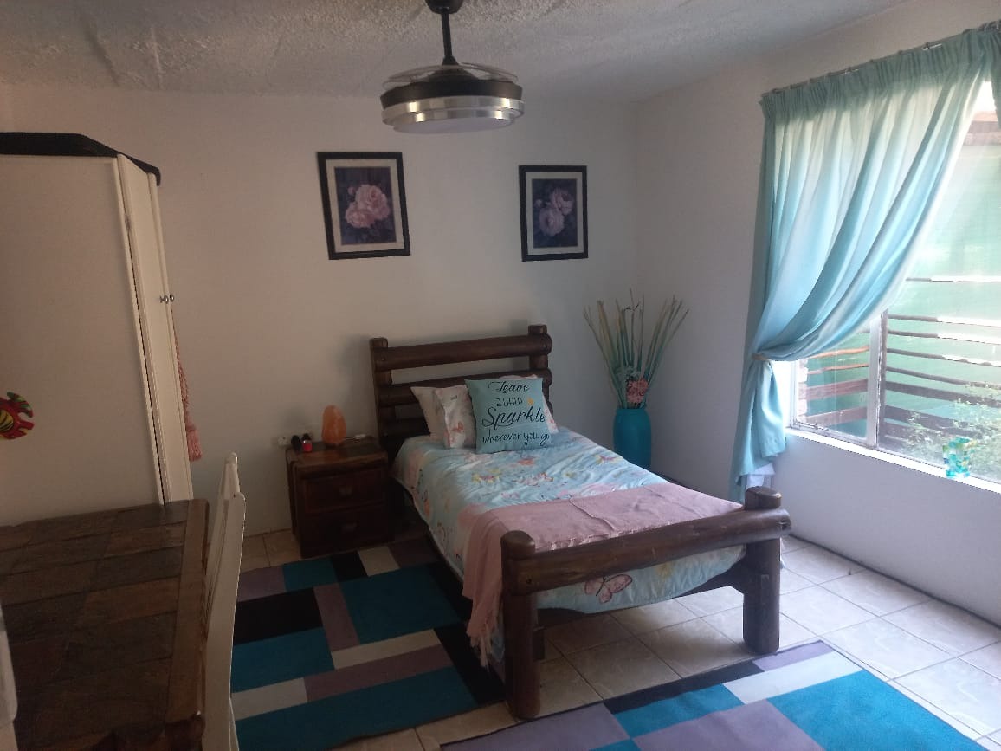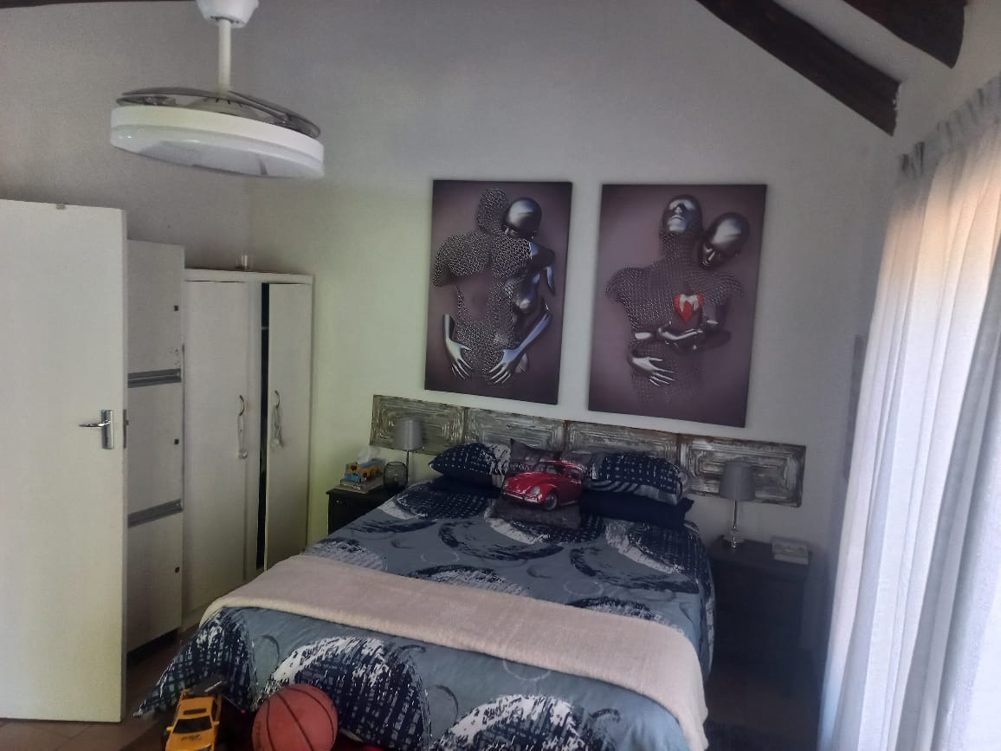- 5
- 4
- 1
- 800 m2
Monthly Costs
Monthly Bond Repayment ZAR .
Calculated over years at % with no deposit. Change Assumptions
Affordability Calculator | Bond Costs Calculator | Bond Repayment Calculator | Apply for a Bond- Bond Calculator
- Affordability Calculator
- Bond Costs Calculator
- Bond Repayment Calculator
- Apply for a Bond
Bond Calculator
Affordability Calculator
Bond Costs Calculator
Bond Repayment Calculator
Contact Us

Disclaimer: The estimates contained on this webpage are provided for general information purposes and should be used as a guide only. While every effort is made to ensure the accuracy of the calculator, RE/MAX of Southern Africa cannot be held liable for any loss or damage arising directly or indirectly from the use of this calculator, including any incorrect information generated by this calculator, and/or arising pursuant to your reliance on such information.
Mun. Rates & Taxes: ZAR 500.00
Monthly Levy: ZAR 60.00
Property description
Enchanting Double-Story Bushveld Retreat in Leeupoort Nature Reserve
Near Thabazimbi, South Africa
This stunning face brick double-story home, located in the tranquil Leeupoort Nature Reserve, just 56km from Thabazimbi, masterfully blends rustic Bushveld charm with modern conveniences. Set across two spacious stands, the property offers unparalleled privacy, serenity, and space — ideal for nature lovers and those seeking a peaceful lifestyle in a wildlife-rich environment.
**** Key Features:
Expansive Living Spaces
Double-volume layout with two private living areas, each with its own entrance — perfect for extended families or guest accommodation.
Ground floor: Open-plan lounge, dining, and kitchen area, complete with a charming fireplace and two bedrooms (one en-suite).
Upper floor: A second living space with three bedrooms and two bathrooms, including a private en-suite for the main bedroom.
The upstairs lounge opens onto a grand wooden balcony with a built-in braai, ideal for sunset entertaining against the majestic backdrop of the Nature Reserve.
Bedrooms & Bathrooms
Five spacious bedrooms and four bathrooms in total.
Ground floor: Includes an en-suite with a Victorian-style bath and shower, with both bedrooms opening onto the large stoep.
Upstairs: Main bedroom features a private open-plan en-suite with corner bath and shower, plus two additional bedrooms for family or guests.
**** Outdoor Living at Its Best
Ground-level stoep includes a built-in braai and a solar-heated splash pool, perfect for hot summer days.
Wooden balcony on the upper level also features a built-in braai, offering breathtaking Bushveld mountain views.
Double stand ensures ample space for entertainment, gardening, and outdoor enjoyment.
**** Convenience & Extras
Garage and carport provide secure parking.
Inverter system ensures uninterrupted power supply during load-shedding.
Designed for comfortable, year-round living with practical features and quality finishes throughout.
**** Why You’ll Love It Here
Whether you're gathering under shade trees, enjoying a meal on the stoep, or hosting memorable evenings by the boma fire, this home captures the very essence of Bushveld living — offering tranquility, wildlife, and luxury in one unique package.
**** Contact us today to schedule a viewing and make this extraordinary retreat your own!
Property Details
- 5 Bedrooms
- 4 Bathrooms
- 1 Garages
- 3 Ensuite
- 2 Lounges
- 2 Dining Area
Property Features
- Balcony
- Pool
- Fence
- Access Gate
- Scenic View
- Built In Braai
- Garden
| Bedrooms | 5 |
| Bathrooms | 4 |
| Garages | 1 |
| Erf Size | 800 m2 |
Contact the Agent

Piet Jansen van Rensburg
Candidate Property Practitioner














